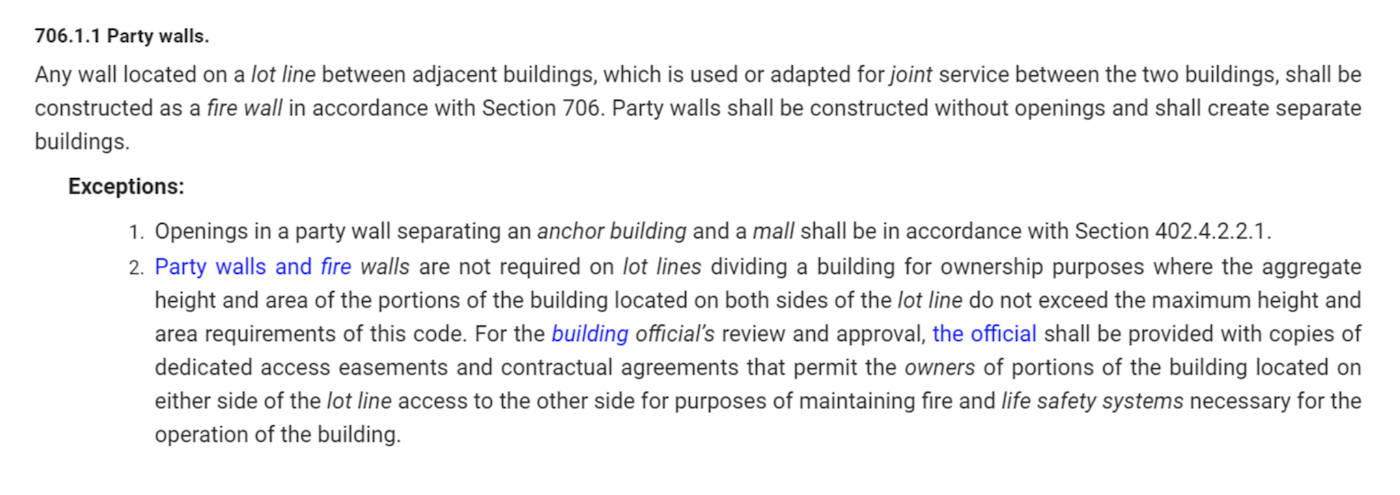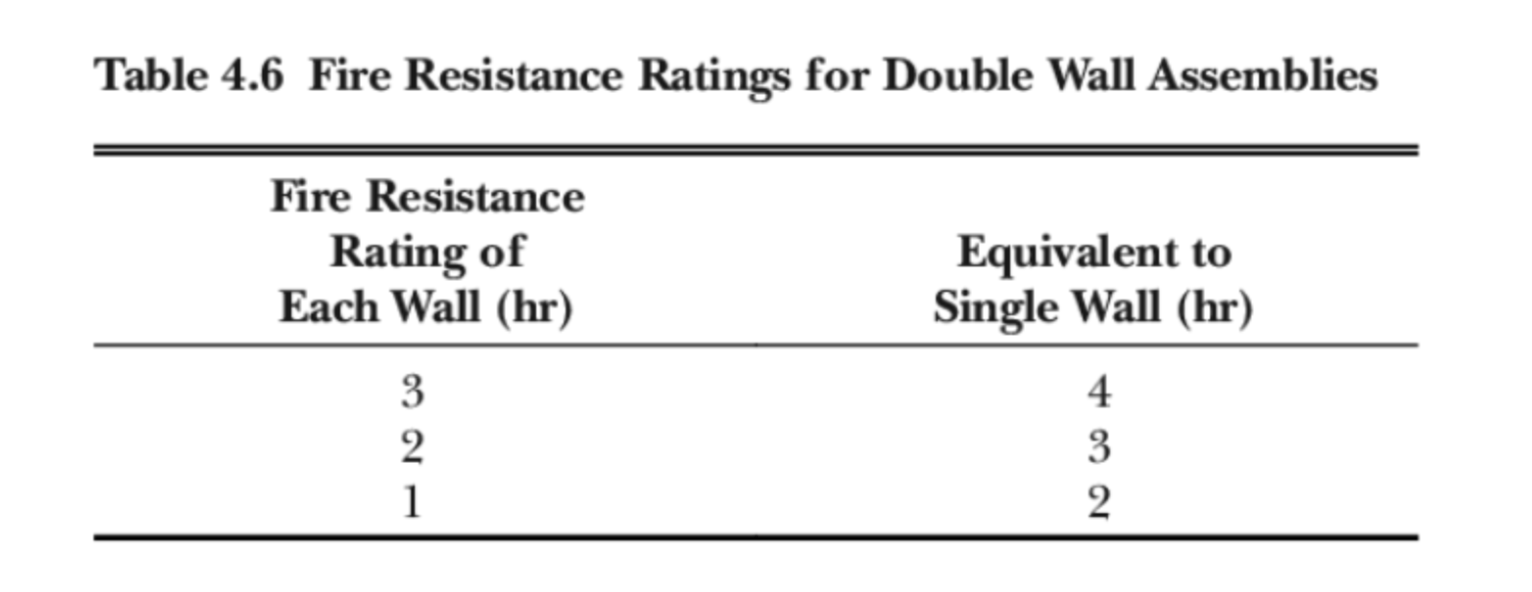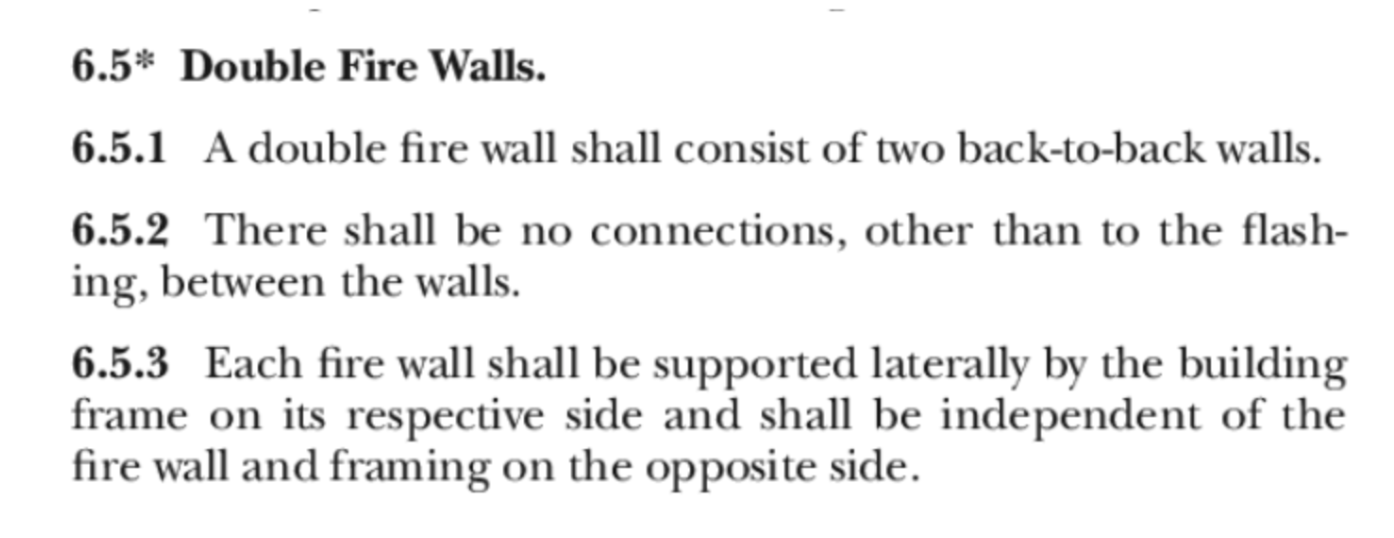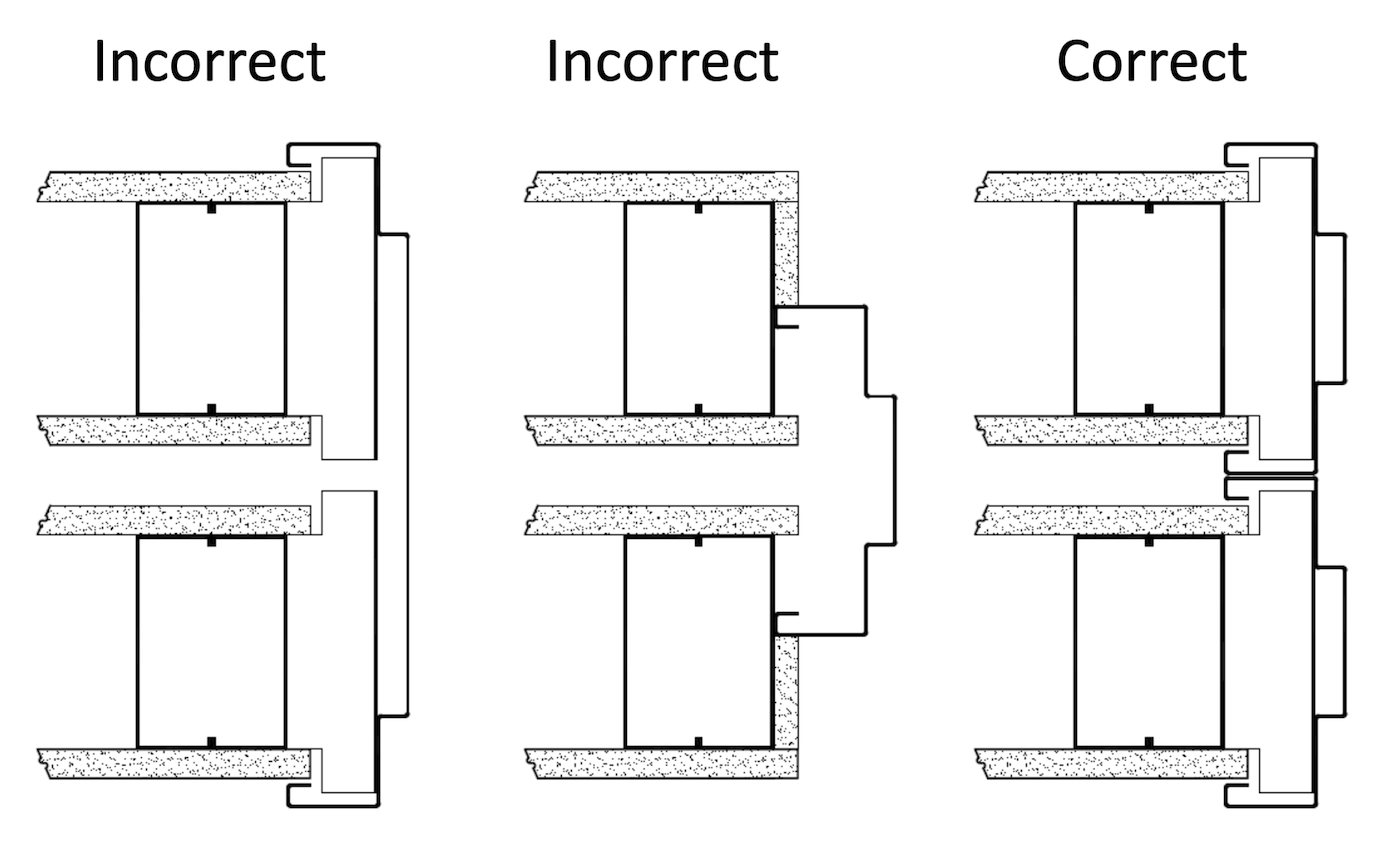Double Fire Wall Configurations
Sometimes two buildings have a shared wall (“double wall”). This is most common is multi-tenant housing, but can be found in some other building types as well.
We’ve been asked a few times recently how fire door assemblies go in shared wall. Justin Hendricks, Technical Manager of Openings, Building & Construction at Intertek Testing Services, was kind enough to provide an answer.
Looking at the International Building Code (IBC), the first item to consider is what type of wall the opening protective is being installed in. There are some basic double fire wall configurations that either do not allow opening protectives or have special requirements for opening protectives. There is guidance for both applications within Section 706 – Fire Walls of the IBC.
Per Section 706.8 Exception 1, openings are not permitted in party walls constructed in accordance with Section 706.1.1 (below).

There are also references in the IBC (going back to 2015 and earlier) to double fire walls and NFPA 221 (Standard for High Challenge Fire Walls, Fire Walls, and Fire Barrier Walls). Within NFPA 221 (2018 & 2021), double wall configurations are referenced generally in Section 4.6, and then more specifically in Section 5 and Section 6 for high challenge fire walls and fire walls, respectively.
Section 4.6 details the general configuration for this application (below). Within the respective sections for high challenge fire walls and fire walls, opening protectives are allowed; however, one fire door is required in each respective separate wall (5.8.4.1 and 6.10.3 respectively). The reason for this can be found in Section 706.2 of the IBC, which states that fire walls shall be designed and constructed to allow collapse of the structure on either side without collapse of the wall under fire conditions.




Aside from these specific sections/applications, I have not seen any specific code reference to double fire barriers or double fire partitions.
(Disclaimer: I am not an architect, so I am not sure how prevalent if at all these would be in a real-world application. Architects continue to surprise me though, so I imagine that there are double wall configurations outside of party walls, double high challenge fire walls, and double fire walls.)
If conditions exist outside of what is defined in the IBC, from a lab/certification agency standpoint, we would review them on a case-by-case basis. One of our primary goals is to ensure that the opening protective, if allowed, is stable and supported.
In regard to the drawing below – assuming the application falls outside of what is described in the code sections above – from a fire door frame standpoint we would look at anchoring the frame to the structural elements (studs) of both walls and ensuring that both wall sections are of fire rated construction. If one wall was non-fire rated and its structural stability was compromised during a fire, it could affect the stability and performance of the fire door and frame assembly protecting the opening.

