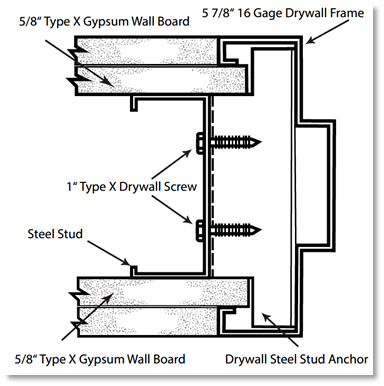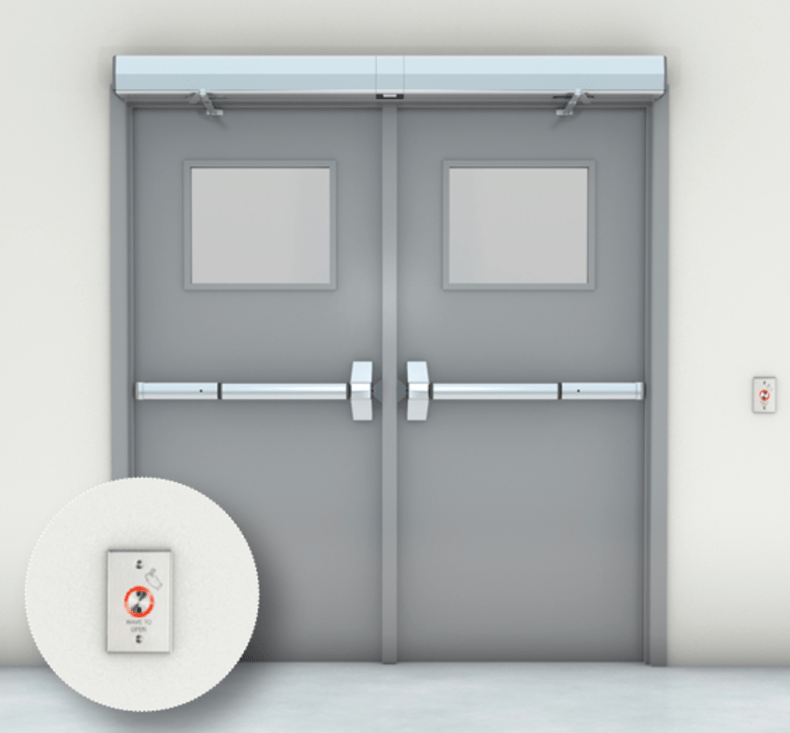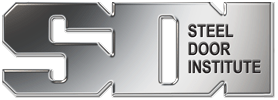Drywall Applications Misconception
There’s a common misconception that, in drywall applications, both layers of drywall have to slip within the frame. Per NFPA 80, only one layer of drywall is required to be within the frame. We contacted the testing and certification company UL to provide more information and help clear this up.
UL requires that at least one layer of drywall be inserted at a minimum of one-half inch into the frame throat on either side of a steel or wood stud.
For walls with fire durations greater than one hour where multiple layers of drywall are attached to the studs; the additional layers of drywall can be hung so that the additional layer(s) is (are) butted up directly against the frame return.
This method of installation is specific to those frames provided with steel or wood stud type drywall anchors. It is UL’s experience that the single layer inserted into the frame on each side of the stud is sufficient to maintain the hourly rating of the door opening.


Touchless Hollow Metal Doors
When we surveyed hollow metal distributors a few months ago, the most predicted long-term design change was an increase in hands-free door operation.
These touchless and low-touch devices can be operated any number of ways including a foot pull, elbow bump, or waving your hand.
Whether for new construction or a retrofit, many building owners are aiming to reduce touchpoints on the most trafficked openings.
Hollow metal doors are especially well-suited to be retrofitted due to their ability to be easily adapted to different applications and hardware.
