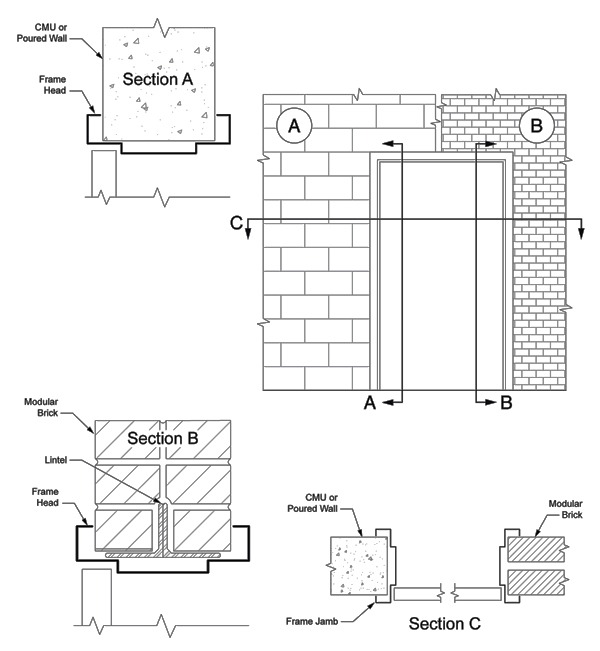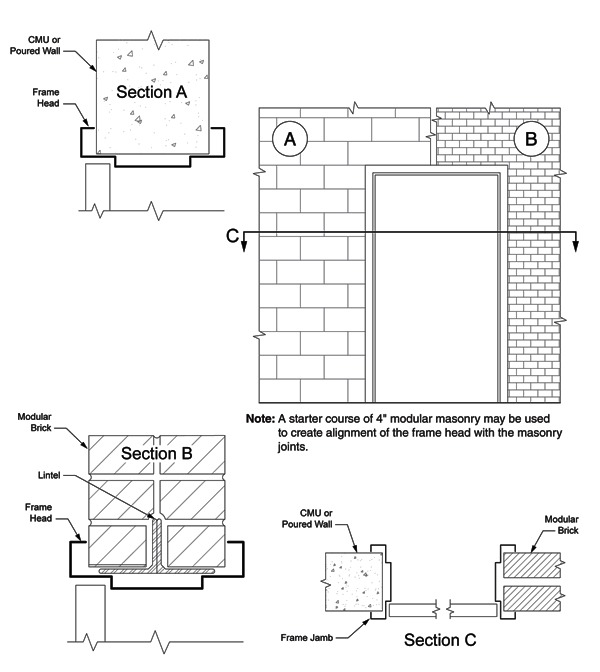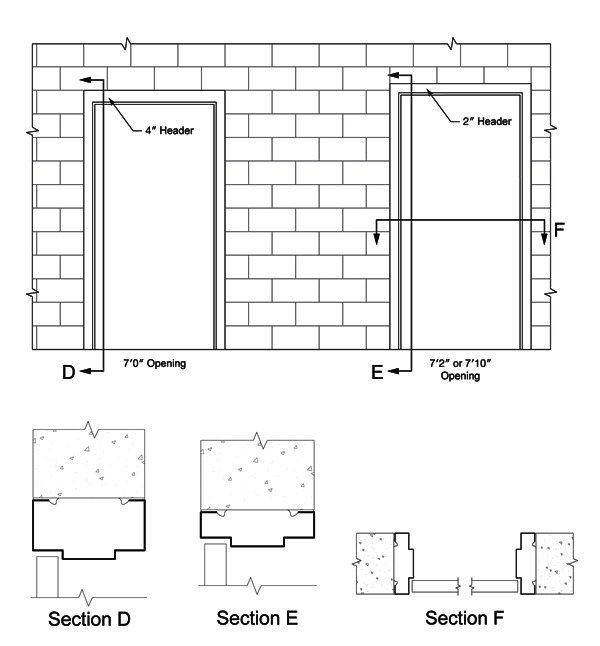Standard Steel Doors and Frames for Modular Masonry Construction
SDI 110-23
View PDF
The Module
Definition:
The size of any individual part, taken as a unit of measure for regular proportion. A basic unit of measure adopted by the building industry as 4 inches.
Concept:
The use of a standard modular dimension common to building products such as masonry improves finished buildings and structures in the following ways:
- Increased accuracy, legibility, and simplicity of contract documents.
- Added aesthetic flexibility induced by small unit standardization, allowing freedom of architectural design.
- Increased flexibility of finished structure through lower modification, addition, and renovation costs.
- Reduced overall material and labor costs by facilitating the use of standard practices and definable operating procedures.
- Interchangeability of materials is facilitated by the ability to substitute modular components.
- Estimating and takeoff simplified.
- Detailing and drawing coordination between trades and specialties simplified by small size standard grid.
Dimensions:
Concrete masonry units (CMU) have been standardized to a nominal 8″ high and 16″ long module.
Modular bricks have been standardized to a nominal 2 2/″ high and 8″ long module, therefore 6 bricks correspond to the modular size of CMU. This relationship is clearly shown on the following:
Wrap Around Frame
6′ 8″ Door or 8′ 0″ Door

Wrap Around Frame
7′ 0″ Door

Wrap Around Frame
7′ 0″ Door with 4″ Header or 7′ 2″ and 7′ 10″ Doors with 2″ Header

